
|

|
|
Drop us a line [email protected] |
|
|
Call us anytime 0287508609 |


|

|
|
Drop us a line [email protected] |
|
|
Call us anytime 0287508609 |

17 / 84 Cranbourne Road, Riverstone
| 5 Beds | 3 Baths | 2 car spaces |

BRAND NEW AFFORDABLE DREAM HOME IN RIVERSTONE
84 CRANEBOURNE, RIVERSTONE
Be the property owner and take the benefits of living in Sydney's booming North West suburb, with these architecturally designed homes that offer many quality inclusions. These brand new 4 and 5 bedroom Town houses is ideal for both first home buyer and Investor
Conveniently located just minutes from schools, local parks and short drive to Rouse Hill Town Centre and Riverstone Train Station that offers the following stunning features:
• Actron Ducted Air Conditioner
• Oven - Westinghouse WVE613WC/SC (600mm)
• Gas Cook Top - Westinghouse WHG955 SB (900mm)
• Range Hood - Westinghouse WRR904SB (900mm)
• Dishwasher - Westinghouse Dishwasher WSF6606XA (600mm)
• Floor Tiles 600x600
• Kitchen Cupboards - Polytec Two Combination
• Bench top - 40mm Luna White
• Splash Back Tiles - 300 x 600
• Kitchen Sink - Stainless Steel Double Bowl Square Sink with Goose Neck Mixer
• One Feature Wall Tiles 300x600
• White Gloss full height Wall Tiles 600x300
• Wall hung Vanity to Bathroom With Plug & Waste
• Semi Frameless Shower Screens (Subject to Layout)
• Adjustable Hand Shower Rail with Mixer
• Bath Tub
• Vanity Mirrors
• Matt finish Floor Tiles 300x300
• Down Light Fittings
• TV Point in Living Area & Master Bedroom
• Telephone Point in Living Area & Master Bedroom
• Gas Points - Natural Gas will be Connected, If Available. If Not, Bottled Gas Will Be
Provided
• Recessed 26L Instantaneous Hot Water System Rated as 6 Stars
• NBN Subject to availability
• Stainless Steel Single Laundry Tub with standard mixer
• Splashback Tiles to Laundry Tub Area and Skirting
• Matt finish Floor Tiles 300x300
• Hybrid Flooring in Bedrooms, Steps & Hallway
• Floor tiles 600x600 to Living, Dining and Kitchen
• Framed Wardrobes
• Humes Flush Internal Doors
• Vertical Blinds Except Wet Areas
• FlyScreens to Openable Windows Only
• Locks on Aluminium Sliding Windows and Doors
• Security Alarm
• Smoke Alarms
• Video Intercom System
• Fold Down Clothes Line
• Letter Box
• Colored Concrete Driveway
• Matilda Turf Lawn
• Slim Line 1500L Rain Water Tank (Size is Subject to Council Approval)
• Color Bond Fence 1.8m High
** Completion approximately by December of 2020**
Secure your ideal preference with one time deposit and no more to pay until completion.
Disclaimer: Rey Properties has made effort to gain the information’s from the reliable source regarding the listing of this property, however, for any changes Rey Properties wouldn’t accept any responsibility and liability for any errors. So, Private Inspections would be appreciated before any offers.





Please check attached inclusions


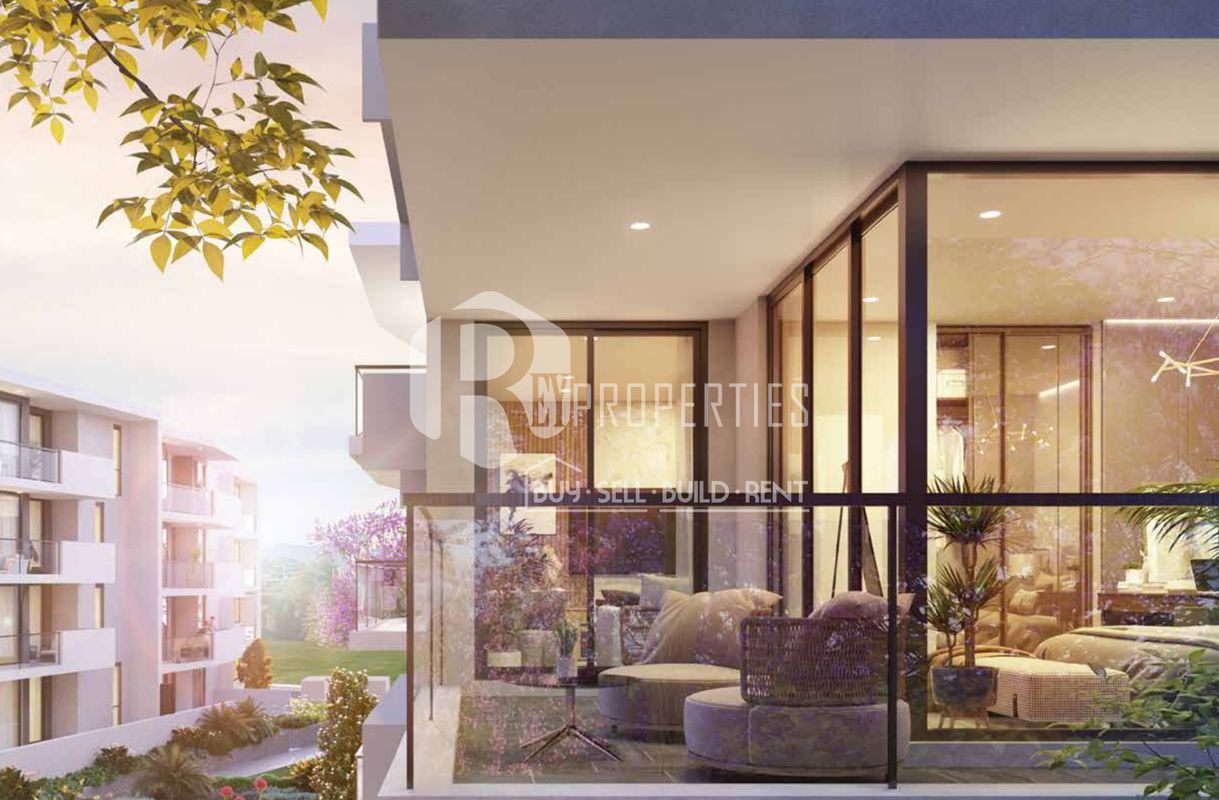
C2.31 / 25 Macquaire Rd, Rouse Hill
| 2 beds | 2 baths | 1 car space |
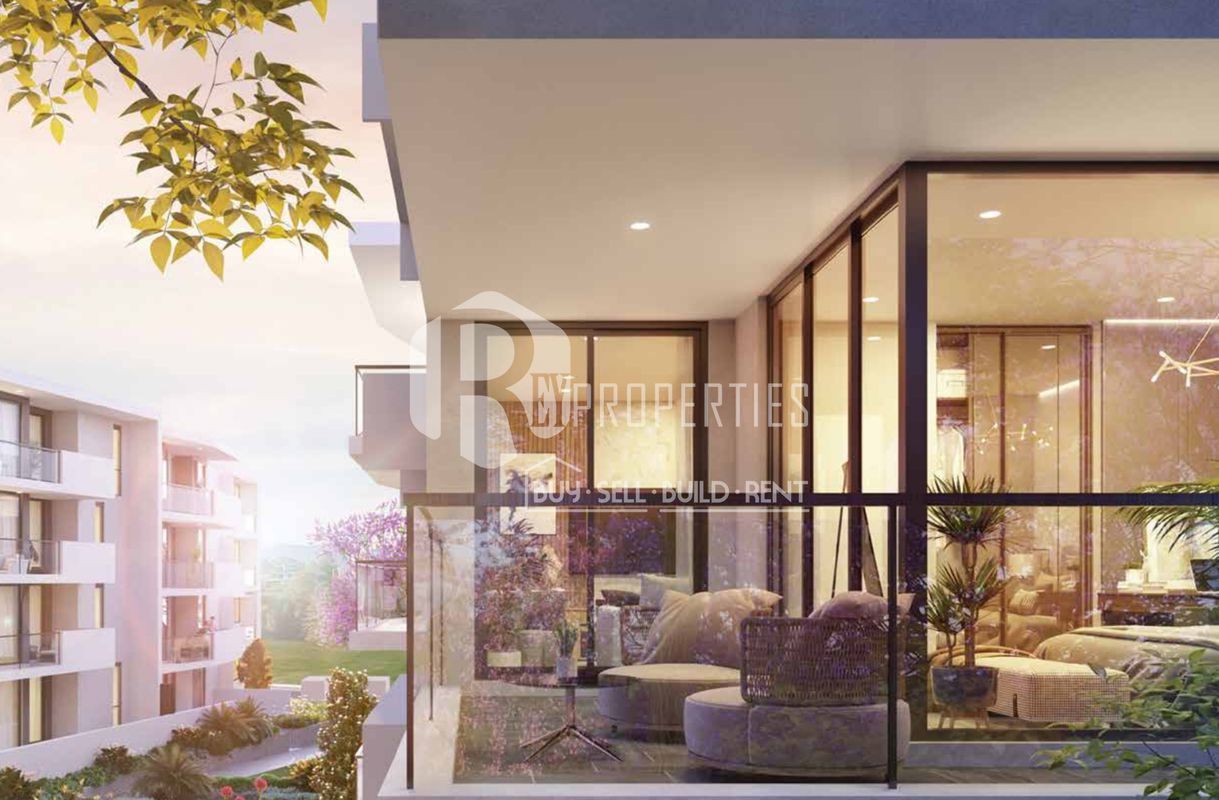
C4.36 / 25 Macquaire Rd, Rouse Hill
| 2 beds | 2 baths | 1 car space |
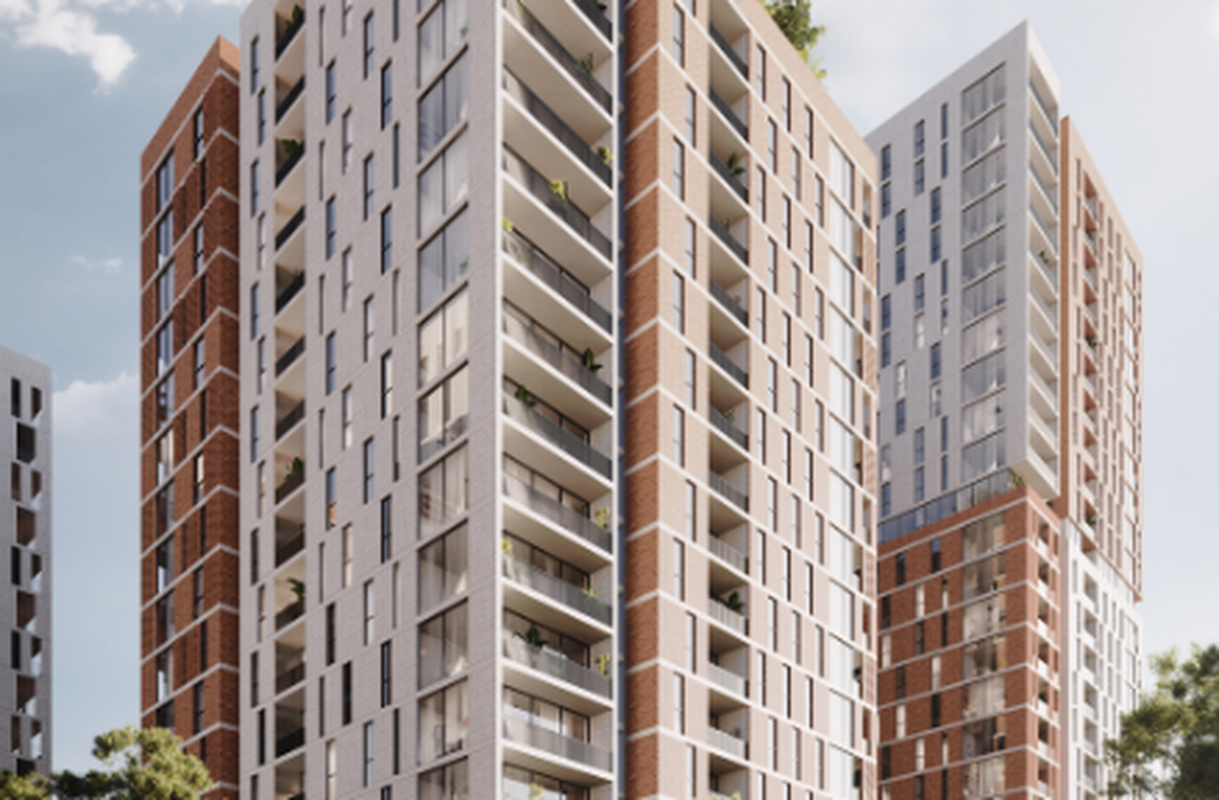
40 McFarlane St, Merrylands
| 2 beds | 2 baths | 1 car space |
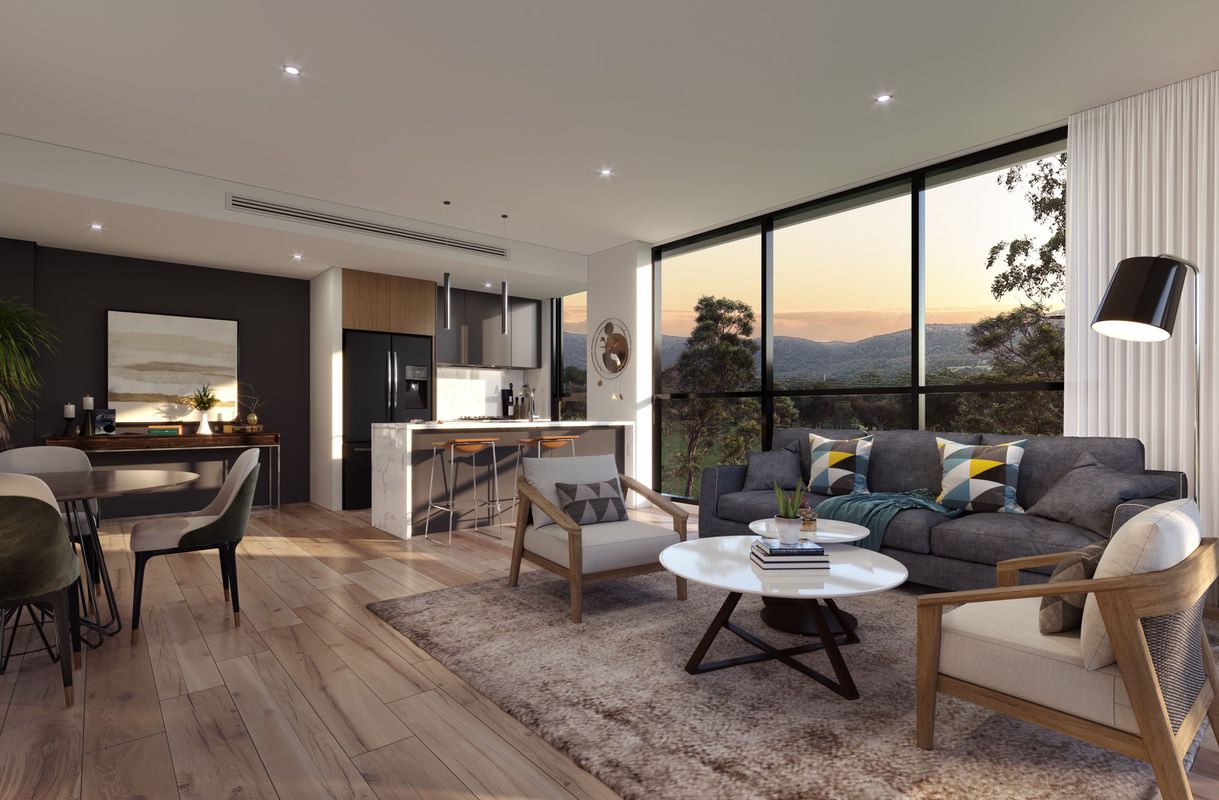
D102 / 1 Sanctuary Street , Kembla Grange
| 3 beds | 2 baths | 2 car spaces |
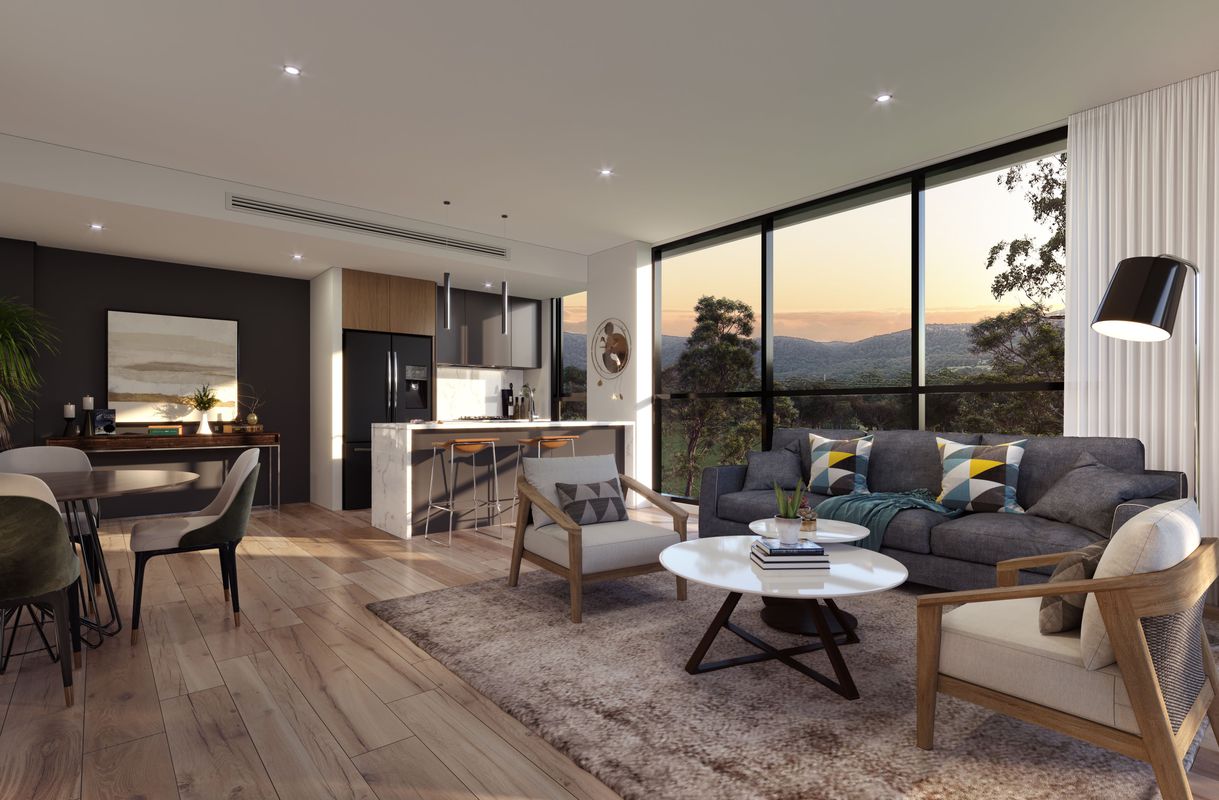
1 Sanctuary Street , Kembla Grange
| 3 beds | 2 baths | 2 car spaces |
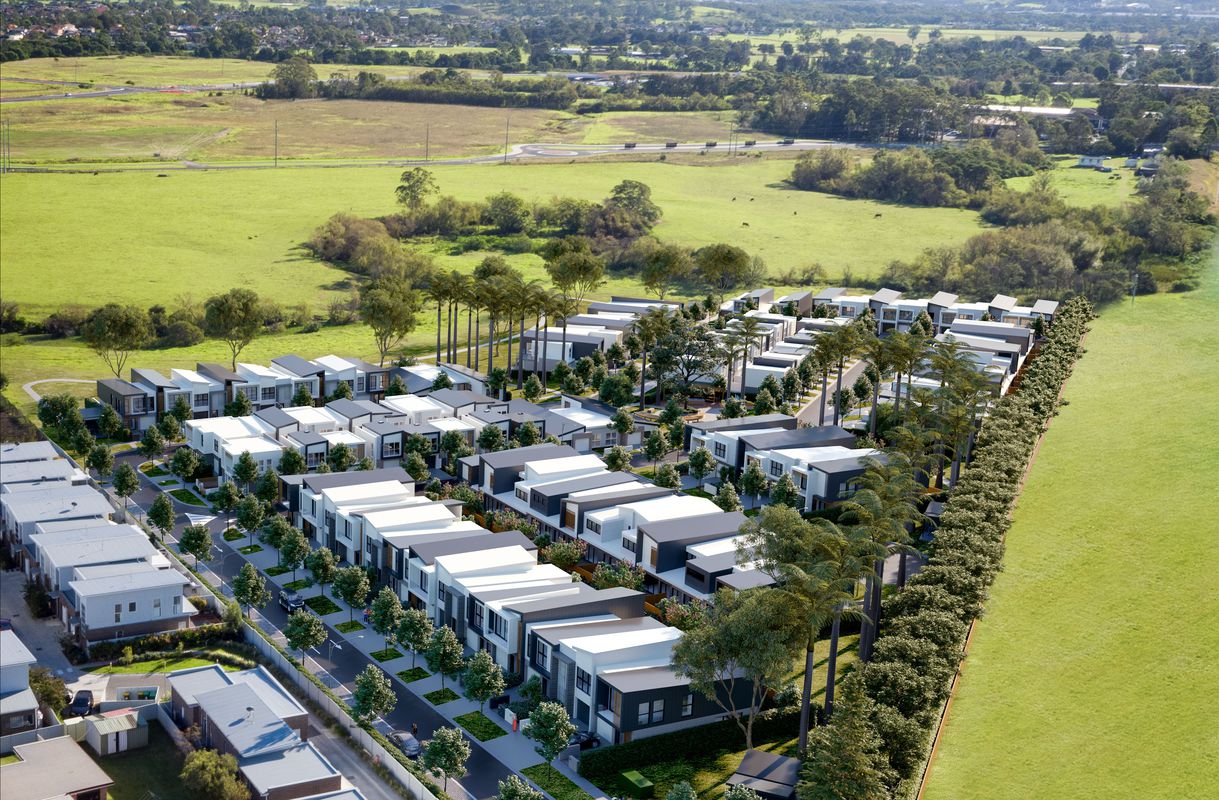
14 / 24 Avondale Road, Avondale
| 3 beds | 2 baths | 2 car spaces |

13 / 24 Avondale Road, Avondale
| 3 beds | 2 baths | 2 car spaces |

28 / 24 Avondale Road, Avondale
| 3 beds | 2 baths | 2 car spaces |